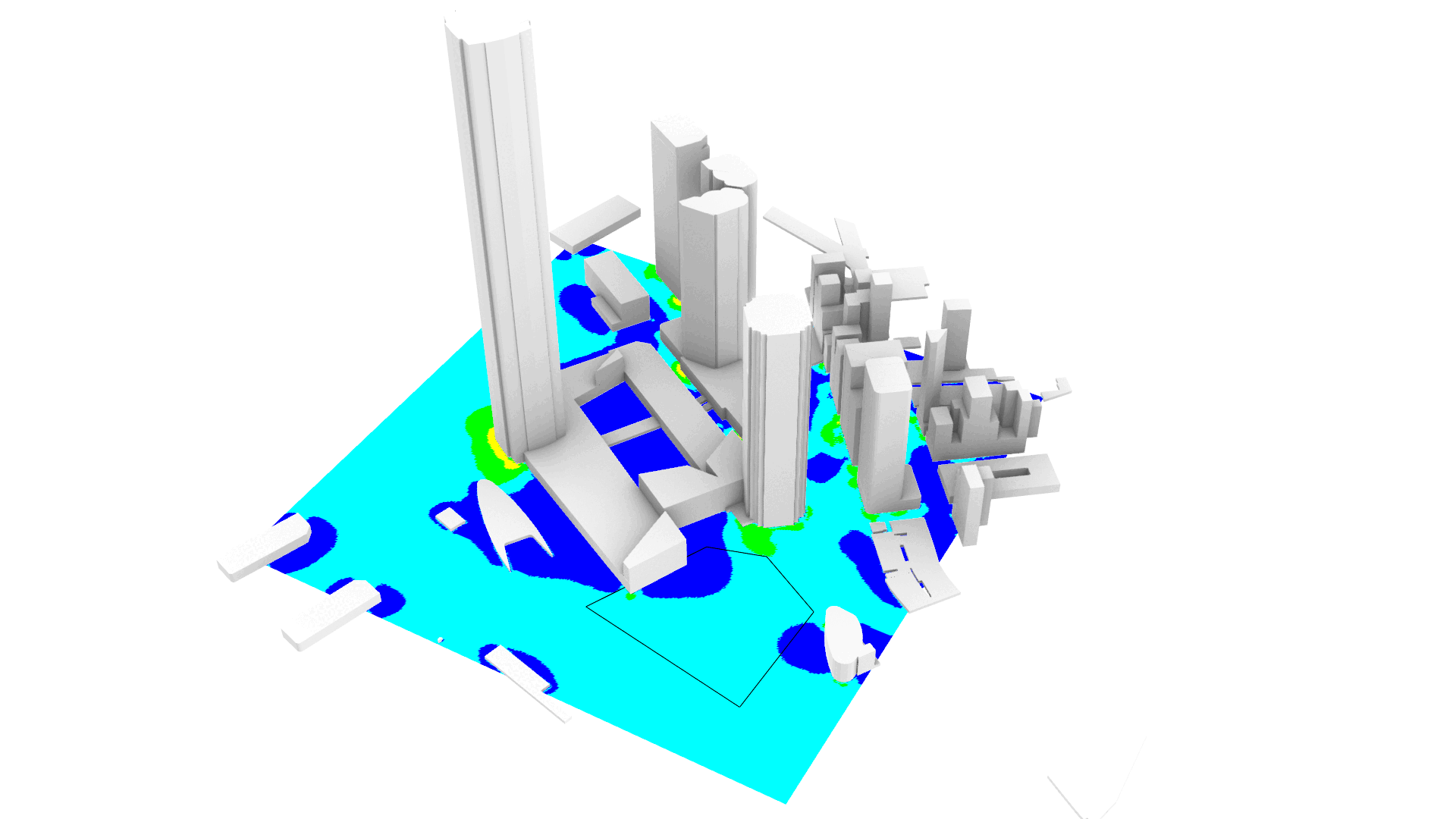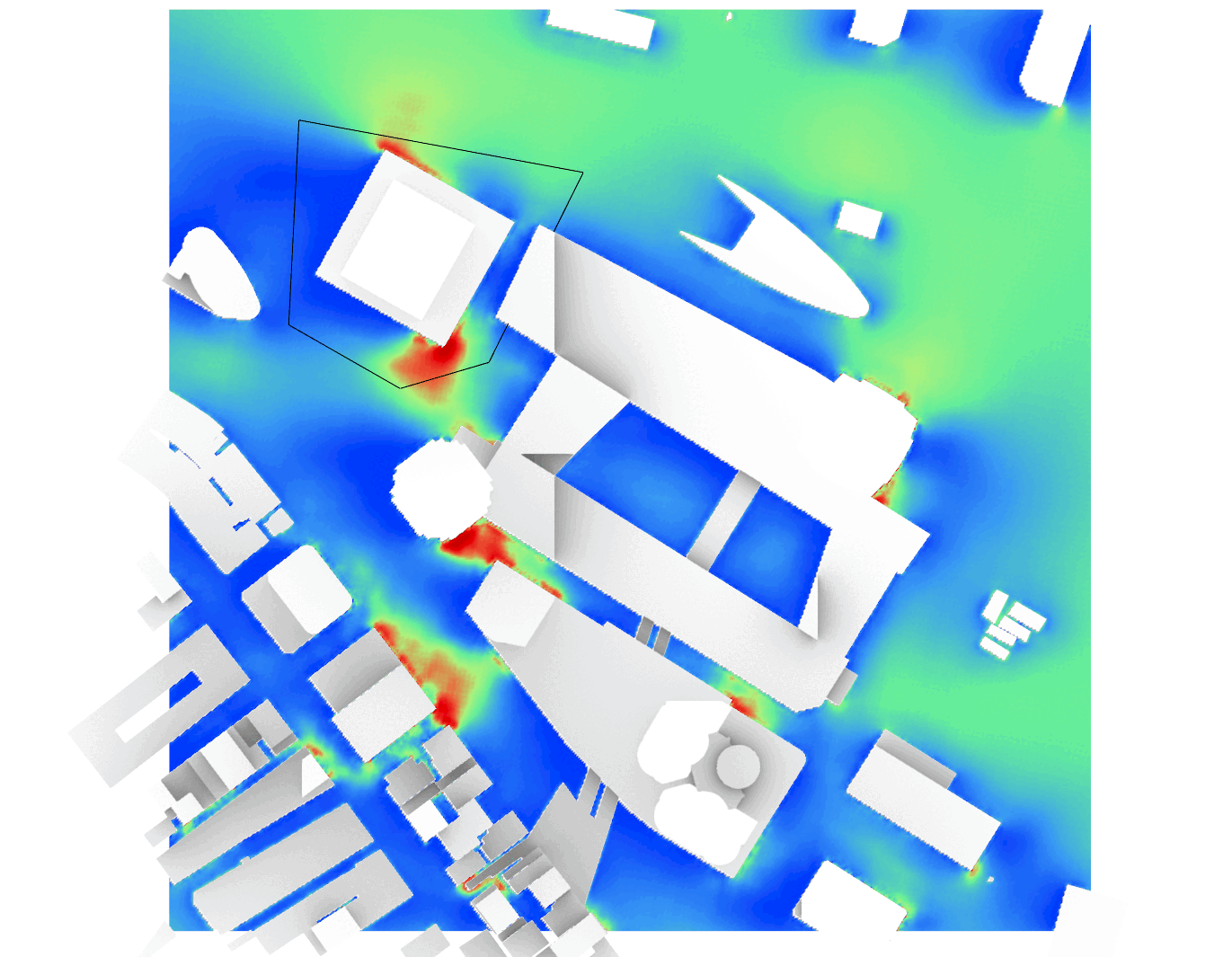Pedestrian Wind Comfort Impact Study
Overview
Project: Pedestrian Wind Comfort Impact Study of Tower Scenarios
Location: Hong Kong
The Challenge
High-rise buildings bring density and skyline presence, but they also reshape wind conditions at the pedestrian level. The challenge was not only to understand the aerodynamic behavior of each option but also to provide a decision framework for balancing buildable area with livability.
Conventional computational fluid dynamics (CFD) methods can provide detailed results, but they come at the cost of heavy computation and long turnaround times. This often means they are reserved for significant budgets, while limiting the number of variations that can realistically be explored.
In practice, once the early-stage, high-impact massing decisions are locked in, addressing wind comfort issues typically requires costly or intrusive mitigation measures. By leveraging infrared.city’s real-time simulation workflows, this study demonstrates how performance-driven insights can be integrated directly at the concept stage, where design freedom is at its maximum and solutions are most cost-effective.

The Goal
The study set out to compare several design options against a reference case where the the site is entirely empty. By analyzing wind speed and pedestrian wind comfort under prevailing conditions, the objective was to identify which geometries reduce acceleration zones, create sheltered niches, and ultimately improve Lawson Class A–B comfort zones across the site.
The Workflow
Simulations were carried out under two dominant wind directions, from 100° and 245°, using a 15 m/s reference wind speed. Pedestrian wind comfort was evaluated year-round according to the Lawson 1970 criteria, which classify areas from A (suitable for sitting) to E (potentially unsafe). The comparison included the empty site and five alternative massing strategies ranging from simple podium towers to rotated and angular twin volumes.
- Scenario 1 / Simple tower with base: A straightforward vertical tower placed on top of a podium base. This form emphasizes a compact footprint with a single dominant volume.
- Scenario 2 / Attached twin towers: Two towers attached at the base, with one volume taller and the other shorter. The configuration introduces a stepped skyline while maintaining adjacency between masses.
- Scenario 3 / Detached rotated towers: Two separate towers rotated by 45 degrees in relation to the street grid. This orientation tests the effect of angular displacement on wind flow patterns.
- Scenario 4 / Merged rotated mass with base: A combination of the rotated tower volumes merged into a single mass, supported by a podium base. This configuration blends angular geometry with ground-level continuity.
- Scenario 5 / Angular twin towers: Two distinct towers with non-rectilinear footprints, set at varying angles. The design introduces more dynamic geometries compared to the typical rectangular forms, potentially altering wind deflection and channeling effects.
The Findings
| Scenario | EUA (Extended Use Area) | TUA (Transient Use Area) | Notes |
|---|---|---|---|
| Removed tower | 82% | 82.3% | Benchmark of comfort, no tower mass |
| Scenario 1 – Simple tower | 66.6% | 87.4% | Strong TUA performance, small corner hotspots |
| Scenario 2 – Attached twin | 39.4% | 66.8% | Weakest performance, widespread turbulence |
| Scenario 3 – Detached rotated | 48.8% | 68.7% | Sheltered niches, but turbulence between towers |
| Scenario 4 – Merged rotated | 49.8% | 81.3% | Balanced, hotspots limited to podium corners |
| Scenario 5 – Angular twin | 51.2% | 73.9% | Effective flow splitting, localized discomfort |
- Scenario 1: Compact tower on a podium reintroduced corner accelerations but maintained high levels of transient use comfort
- Scenario 2: Attached twin towers produced the least favorable outcome, with widespread turbulence and discomfort zones along podium edges and corners
- Scenario 3: Rotated, detached towers generated turbulent wakes and corner jets but also created sheltered niches between volumes, showing a trade-off between ventilation and calm
- Scenario 4: Merged rotated forms into a single mass, reducing gap-funneling effects while concentrating discomfort into smaller podium hotspots
- Scenario 5: Angular twin towers split incoming flows effectively, preserving broadly comfortable conditions with only minimal localized accelerations at sharp edges
Comfort Insights
The analysis revealed consistent comfort-related patterns:
- Compact tower footprints generally outperformed attached volumes (e.g., Scenario 1)
- Angular forms proved effective in distributing flow and reducing discomfort zones (e.g., Scenario 5)
- Podium edges consistently acted as critical points, generating corner jets regardless of geometry
- Sheltered zones often formed on the leeward sides of taller towers, improving local comfort

The Takeaway
The findings highlight opportunities to expand the role of real-time wind simulations in design practice:
- Early-stage decision support: Apply rapid scenario testing to guide massing choices before committing to detailed design.
- Livability-focused optimization: Balance density with pedestrian comfort by comparing compact, rotated, or angular forms in data-driven workflows.
- Integrated trade-off analysis: Use performance metrics to reveal how different design moves affect both tower efficiency and ground-level experience.
- Collaborative communication: Share clear simulation outputs with stakeholders to build consensus around design strategies.
- Scalable application: Extend the same workflow to other climate-sensitive design topics, ensuring consistency across projects.
- Case study